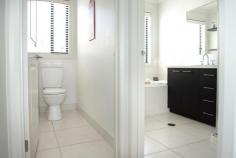7 Kinchington Rd Leneva VIC 3691
$659,000
Beautifully landscaped to enjoy the fabulous space indoors & out. From the open plan living room to the year-round covered pergola with feature open fireplace to relax with friends and family.
The beautifully presented and maintained home boasts 4 bedrooms, the master flipped to the rear, enjoying more of a quiet, private retreat and includes a walk-in robe plus an ensuite. In addition, the current owner has upgraded the flooring to the more modern timber look vinyl which is quieter and warmer under foot, ceiling fans have been installed in bedrooms and a fresh paint throughout. In addition is a full main bathroom, separate laundry, ducted heating, a featured wood-fire, and ducted cooling throughout.
The kitchen features stainless steel appliances, gas cooktop, electric oven, dishwasher and updated tiling. The open plan living includes a meals area and lounge area with upgraded downlights and this is living space extends outside to a covered alfresco dining area with the beautiful brick open fireplace.
The location is elevated off the road level with nice views with rear lane access to a double lockup garage and woodshed. The block is approx. 600sqm, fully landscaped, with a wonderful veggie garden.
The energy efficient home includes a 3000 litre water tank, additional roof venting, solar panels & solar hot water system with a natural gas system to compliment.


