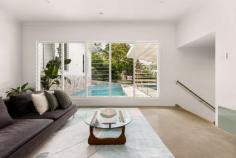83 Munro Street Auchenflower QLD 4066
A sanctuary of serenity gracing a whisper-quiet hillside street on a commanding 810sqm parcel, this charming c.1920s Queenslander has undergone a complete renovation and transformation by Corella Construction.
One of the original homesteads in the area, the awe-inspiring residence has been rebuilt for the growing family with separation, lifestyle comfort and entertainment in mind. A harmonious blend of old and new, the interiors marry pressed metal ceilings, timber floors and VJ walls with modern Travertine tiles, marble benchtops and polished concrete floors.
The perfect summer house embracing exquisite sunshine, flow-through breezes, gorgeous greenery and beautiful birdsong; the airy ambience and cooling atmosphere are enhanced with lofty ceilings up to 3.2 metres, ornate breezeways, louvres and sliding doors.
Designed to open out to the home's exterior and stunning landscape, the captivating dining area, living space and chef's kitchen spill effortlessly out to the alfresco entertainer's deck, forming an architectural focal point with a raised swimming pool and a picture window framing the glistening water. The relaxation continues on the entry verandah, which gazes upon the breezy treetops.
A home office, five bedrooms, three bathrooms and a powder room cater to large and growing families. The primary suite adds a touch of luxury with a walk-in robe and a private dual vanity ensuite. The fifth bedroom and third bathroom feature downstairs, alongside a second living space/rumpus room, perfect for home workouts or a teenager retreat.
Families will adore the relaxed lifestyle in this peaceful enclave of Auchenflower. Paddington's famed cafes, restaurants and boutiques are only a stone's throw away, and you have quick access to premier schools, transport, UQ, Wesley Hospital and the CBD.
This remarkable residence offers but is not limited to:
Elevated elegant Queenslander on a whisper-quiet 810sqm
Complete renovation and transformation by Corella Construction
Traditional timber floors, VJ walls and pressed metal ceilings
Travertine tiles, marble benchtops and polished concrete floors
Light-filled living area; separate dining space with a window seat
Entertainer's kitchen featuring a skylight and butler's pantry
Siemens oven and steamer; 2x dishwashers; Liebherr integrated fridge
Poolside entertainer's deck; entry veranda overlooking the trees
Swimming pool with provision for heating; secure front yard
Ground floor rumpus room/studio with shock-absorbing sprung floor
5 bed; 3.5 bath; home office; double carport with Tesla charger
Ducted A/C upstairs; intercom; cameras; sensor stair lights
Easy access to Paddington precinct, Toowong Village and CBD
Close to bus, train, CityCat, top schools, UQ and Wesley Hospital


