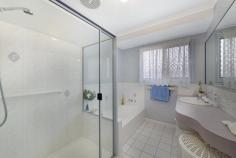9 Reef Ct Bargara QLD 4670
For the first time offered to the market since its construction, we are excited to present this large family home which is positioned less than 500m walk to the beautiful private sandy Rifle Range Beach. Enjoy your afternoon family walks, swimming, bike riding, and spending quality time together this summer enjoying the perfect climate only Bargara offers.
Features include:
– The home is approx. 250m2 in size and features a layout of 3 generous built-in bedrooms, 2 office spaces (sewing room/multipurpose rooms) -see attached floor plan-
– The “HUGE” 7.2m x 5.8m Formal lounge and dining area welcomes you upon entering the home and flows through to the air-conditioned, open plan, “day-to-day” living, dining, and kitchen spaces-
offering plenty of living options for your family.
– Rare in Bargara ¼ Acre (1,046m2) Allotment in Quiet Cul-De-Sac.
– The master bedroom is spacious and includes an ensuite and full walk-in wardrobe with ceiling fan.
– Bedrooms 2 & 3 are generous in size & offer built-in wardrobes.
– The MASSIVE rear shed is over 100m2 in size and is fully powered. The size is approx. 11.1m wide x 9.2m deep and features 3 high clearance roller doors. There is also a double lock-up garage attached
to the home with extra high ceilings and epoxy-coated flooring.
– Multiple Outdoor Entertaining Spaces overlooking the Large Rear Yard & offering plenty of room for the kids to play & enjoy and/or generous space for the future swimming pool.


