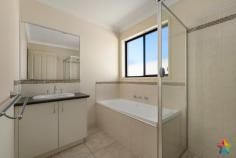14 Montclair Avenue Wodonga VIC 3690
Perfectly positioned on an approx. 660m² fully landscaped block, in an elevated pocket of the Country Club Estate, sits this lovely north facing four-bedroom family home.
Spacious, and light and bright throughout with perfect presentation and neutral décor, good window coverings, paint, and carpets, and neighboured by quality homes.
There are four good sized bedrooms on offer – the master is situated at the front of the house, boasting an ensuite with oversized shower and built in robes, whilst the three minor bedrooms all come off the hallway and have built in robes and share the updated family bathroom with a separate toilet.
The very functional and modern kitchen has ample cupboards, stainless steel appliances, gas cook top, electric under-bench oven and is positioned to overlook the large, light, and bright north facing family room with tiled floors.
Offering a wonderful outlook from its elevated position in the street, the home boasts a formal living area. There is ducted gas heating to warm the home in winter and ducted evaporative cooling for the summer months to ensure year-round comfort.
Outside will instantly appeal – off the family room sits the large 3.7 x 7.0m undercover alfresco area, ideal for year-round entertaining, this area overlooks the great sized backyard.
There is also excellent rear yard access through the double side gates with space to store the boat or trailer. The rear yard offers the space and room to possibly add a pool or shedding STCA.
To complete all on offer is the oversized 6.0 x 8.6m double garage, offering plenty of room for the vehicles and workbench as well as direct internal access into the home.


