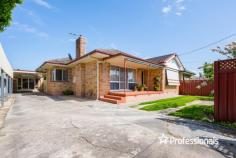55 Leonard Street Wodonga VIC 3690
$560,000 - $590,000
55 Leonard Street Wodonga is a pleasure to offer to the market, positioned on a very well maintained 707m2 allotment in a highly sought after and tightly held Central Wodonga location.
Lovingly cared for and meticulously maintained with a blend of features from yesteryear, whilst still offering all the modern conveniences expected for today’s comfortable living.
Featuring three good sized bedrooms, high ceilings throughout, and lovely polished Murray Pine floorboards.
An appealing entrance hall branches off to the bedrooms and family bathroom to the right of the home, whilst the light and bright living area sits to the left.
An appealing décor throughout, quality window coverings, whilst ducted gas heating and evaporative cooling throughout ensures your comfort.
The modern, updated and beautifully appointed kitchen to the rear of the home offers plenty of bench and storage space, as well as provision for a double fridge, a wall oven, and electric induction cooktop. Whilst the meals area is positioned adjacent, this area also features floating flooring.
Outside in the secure flat rear yard there is excellent shedding with a large lock up garden shed / storage, as well as a great 6 x 7.5 m powered shed with concrete floors and front roller door.
The kids will enjoy the cubby house, whilst the original brick garage has been converted to a home studio or office, ideal for the possibility of running a business from home (subject to the relevant approvals), or possible guest accommodation, or revert back to a lock up garage, the choice is yours! To the front of the garage there is an undercover carport and wide access gates allowing easy access into the back yard.


