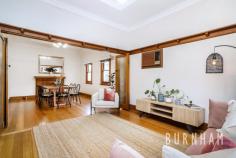43 Summerhill Rd Footscray VIC 3011
$965,000 - $1,060,000
Situated on approximately 440m2 of land; blending the charm of period features, the comfortability of modern updates and a central blue-chip location, this generous three-bedroom house presents as the perfect family home.
This beautifully kept and well-maintained Californian Bungalow flaunts all the appeal of its 1930’s, art deco origin. Featuring leadlight glass windows and doors, a classic yet spacious layout, ceiling roses and original timber trim and floorboards throughout.
Within the home, the proportions are generous from end-to-end.
In the light-filled living and dining space, decorative bi-fold doors allow for the flexibility of an airy open-plan layout or formal, separate zones. The heart of the home, the kitchen, features ample storage, gas stove and a large meals area.
Retreat to the bright and spacious primary bedrooms with built-in robes. Updated recently, the bathroom has a clean, relaxing feel and consists of a vanity with storage, original casement windows, shaving cabinet, feature tiles and bathtub.
A walk-through laundry and toilet, sunroom and quiet study complete the primary residence.
The large, versatile studio at the rear of the block is bathed with light as it overlooks the surrounding garden.
With established trees, low-maintenance plants, a decked seating area and shed, the backyard is a tranquil sanctuary for a growing family.
Located approximately 8kms from Melbourne’s CBD, an abundance of amenities are within arms stretch. West Footscray train station is only a 3min drive away, Footscray Hospital is within 300m and Central West Shopping Centre is a short 5min drive.
Numerous reserves and parklands, Highpoint Shopping Centre, coveted primary and secondary schools, quirky cafes and renowned restaurants are all just around the corner.
Key features:
– 440m2 of land (approximately)
– Two large primary bedrooms
– Kitchen with meals area
– Bright and airy living/dining space
– Updated bathroom with tub
– Sunroom
– Quiet study at the rear
– Walk-through laundry and toilet
– Separate, versatile studio
– Low-maintenance backyard with a seating area and shed
Additional features:
– Driveway parking for two cars
– Split system heating and cooling in the bedrooms, living space and studio
– Low-maintenance front garden
– Decked verandah
– Two central linen cupboards


