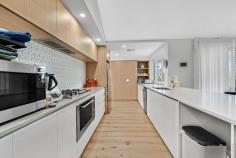5 Winged Rd Dunsborough WA 6281
The Malibu is a quality Plunkett ex-display home which incorporates a Californian style and takes inspiration from mid-century architecture, creating the perfect blend of effortless family living with clean, crisp and earth toned features for a stunning impact. The interior of this home has been designed to maximise space and prioritises functionality for effortless day to day living for the whole family.
The open plan living area is the heart of this home, with elevated ceilings, airy interior and natural tones in the kitchen. This space opens to the beautiful alfresco for outdoor dining or enjoying the firepit on cooler nights. The large games room provides multiple uses depending on your family needs. This room has direct access to the firepit and outdoor areas and is situated beyond the living area.
The kitchen has a great vantage point to the rest of the home and provides sleek storage options in the scullery with the convenience of a shopper's entry direct from the garage. The master suite includes his and hers walk-in robes and a resort style ensuite with statement feature tiles framing the dual vanities.
The Dunsborough lifestyle is right on your doorstep, with the golf course nearby, town centre with cafes and restaurants to indulge in, and the gorgeous beaches to explore on weekends. The Yallingup coastline just a 10-minute drive away and wide-ranging tourist attractions are around for everyone to enjoy. It's the ultimate relaxed coastal town.
This stunning home would also present as an amazing investment property, with strong rental yields in the surrounding area. Homes of this calibre are rare to market, so don't hesitate and contact me to secure your slice of paradise!
• Ducted reverse cycle air-conditioning
• Elevated ceilings in main living areas
• Essastone kitchen, bathroom and laundry benchtops
• Resort style ensuite with dual vanities
• Master his and hers walk-in robes
• Minor rooms with built-in robes
• Open plan kitchen, dining and living
• Kitchen scullery
• Servers window from scullery to alfresco
• Main living areas open to the alfresco and firepit
• Games room opens to the firepit/alfresco area
• Dedicated study room
• Laundry room
• Double lock up garage
• Storage area in garage


