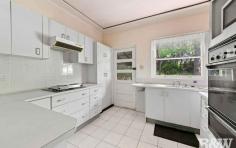11 Scott St Point Clare NSW 2250
Packed with potential and positioned close to all necessary amenities this is a property that you will want to inspect. Across 2 levels you have 4 bedrooms, 2 bathrooms, 2 living areas, single garage as well as being situated on an elevated 1012sqm approx block. This allows you obtain a lovely outlook over the Brisbane Waters. The home itself does need work however the home has a large floor plan and with some TLC can be tuned into something quite spectacular!
Please note: The current photos were taken at an earlier time and may not represent the current condition of the home.
Features to be noted:
- North facing Backyard
- Single garage with manual door, internal access to the lower level of the home
- The lower level has 1 bedroom, 1 bathroom, large laundry, and additional living room.
- The upstairs and downstairs have separate access, no internal access.
- Access to extra storage under the home
- Upstairs has 3 bedrooms, 2 with floor to ceiling robes
- Bathroom with shower, separate bathtub, toilet and vanity
- Kitchen is square set opening out to the rear undercover area.
- Living room and dining are open plan with combustion fireplace and look out over the enclosed balcony
- Walkway access down both sides of the block.
The diameters of the block consist of approx:
- Width 19.037m approx
- Depth 67.291 approx
- Total 1012sqm approx
- R2 low density residential zoning
Distances to note:
- Point Clare Train Station, 550m approx
- Point Clare primary school, 250m approx
- Point Clare medical centre/chemist, 430m approx
- Point Clare Aldi, 600m approx
- Point Clare shopping precinct, 600m approx
- M1 Pacific Mwy, 7.3km approx


