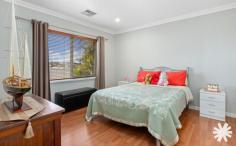5 Cedron Rise Coogee WA 6166
Built in 2003 this bespoke family home is well considered and planned out with a very functional floorplan.
Set on the hill of Coogee and minutes to the beach with everything else you will ever need so close by this is the one not to miss out on!
With an endless list on features to list here are just a few – make sure you attend the first home open this weekend!
Ducted zoned reverse cycle air conditioning through out
Home office or 4th bedroom
Entrance hall with storage
Formal lounge room
Master bedroom w/ WIR balcony ensuite includes corner spa
Kitchen w/ granite benchtops, dishwasher & one of the best ovens fit for a chef
Massive laundry come scullery that opens to seperate drying courtyard
Pot belly stove
Open plan living lounge dining
Theatre room
Powder room
Walk in linen
Broom cupboard
Ducted vacuum system throughout
Bed 2 WIR
Bathroom 2 features double basin w/ seperate bath and shower
Bed 3 WIR sliding door access to outside near pool area
Alfresco bbq kitchen area and pizza oven w/ cedar ceiling (bbq not included)
Sparkling perfect sized Pool w/ self chlorination salt system
Outside powder room
Large under house garage 3 car garage sliding door for outside access
Another 4 parking bays off the street
Large Solar system
Gas instant hot water x2
Wool Insulation
LED lights throughout
added bonus of 2 Lime trees, Mandarin tree & a Fig tree


