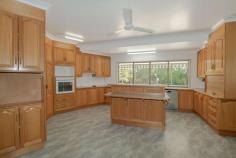25 Meissners Road Biloela QLD 4715
Barely a 2 minute* drive from the CBD and you can completely escape the bustle of the everyday.
Located on a 6259 sqm* allotment, this unique, architect designed home is not something you'll find on offer very often. Surrounded by established gardens, the tranquil setting offers complete privacy and you won't believe you're only a couple of minutes from the centre of town.
The spacious, family sized home is 792 sqm* under roof. The entrance foyer, complete with an impressive lead light feature, fills the area with natural light and welcomes you into the home.
5, potentially 6 bedrooms. The 6th was a dedicated sewing/craft room for the current owner. Four bedrooms have air-conditioning and all have built-in robes and ceiling fans.
The master suite is situated away from the main living areas, has a large walk-in robe and ensuite with a separate toilet.
A generously proportioned, separate office space has been designed with the astute business-man, (or woman), in mind.
The kitchen offers both practicality and convenience, with plenty of space to cater for family and guests alike. Featuring a separate island bench, dishwasher and new ceramic cooktop, along with an abundance of storage. Located adjacent to the family/informal living or dining area, it provides ease of access to busy areas of the home.
A second, formal lounge is more privately located with a wood heater to offer warmth and comfort during the winter months.
A large rumpus room is separated from the main house by a breezeway and lends itself perfectly to additional living area, games room or the perfect "man cave".
The property boasts two impressively sized sheds. The main shed is a 24m x 12m* with power and high clearance roller doors.
Two bores, (one equipped), as well as rainwater tanks supply water to the property.


