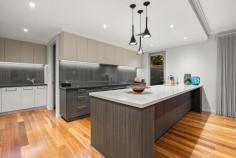32 Kishorn Rd Applecross WA 6153
With its wide street frontage, this impeccably presented modern home has alluring street appeal and style with designer finishes and quality construction. The versatile floor plan, and ground floor master bedroom suite, makes this stunning home ideal for families and downsizers alike to enjoy the excellent amenity of this stunning riverside suburb.
Completed in December 2017, this home has been cleverly designed to maximise the north facing natural light to create a lovely feel from the moment you step inside. It has a 6-star energy rating. The residence has been privately set back from the road and features a securely gated front courtyard with low maintenance landscaping designed by renowned Tim Davies Landscaping that leads to the portico and foyer entry. The ground floor includes Spotted Gum timber flooring in the open plan kitchen, meals and living area which flows onto the rear alfresco. The ground floor also includes a large ground floor master bedroom suite, powder room, study, laundry and concealed wine cellar. There are also attractive coffered ceilings to the living room and main bedroom giving these areas an additional sense of space.
The stunning chef’s kitchen has a functional layout and high-end finishes throughout. Featuring a rear scullery for additional workspace, finishes include stone bench tops, and Miele appliances including induction cooktop, oven, steam oven and dish warmer, integrated double door fridge freezer and dishwasher. Nothing has been overlooked. A Billi tap on the main sink provides cold and sparkling water instantaneously. There is also a large appliance cupboard with slide back doors to conceal those larger kitchen items. A ducted vacuum system enables easy care housekeeping.
Both bathrooms are finished to perfection with full height tiling in tasteful neutral colour palettes, granite bench tops, heated towel rails and each contains family sized bathtubs. The master ensuite contains a spacious double vanity, walk in shower and separate w/c. There is also a separate powder room on the ground floor as well as upstairs.
All bedrooms are spacious and contain either built in robes or large walk-in robes. There are also ceiling fans in all bedrooms as well as ducted air-conditioning. The master suite has a beautiful tranquil outlook over the glistening swimming pool.
The theatre room is spacious and contains all the luxuries you would expect from this stunning home. A kitchenette with space for a bar fridge, sink and cabinetry for storage. There are built in speakers and a custom blind to block all light from entering.
Externally, the cedar lined alfresco flows directly off the indoor living space and allows plenty of space. Automated café blinds allow both sitting and lounging all year round. This space overlooks the heated salt water swimming pool with Baja shelf with water feature fountains through the frameless glass pool fencing. An automated folding arm awning provides shade to a section of the pool throughout the warmer summer months.
Additional features of this home include ducted reverse cycle air-conditioning throughout, alarm system, front gate intercom system, two instantaneous gas hot water systems, timber shutters, electric blinds and tasteful sheer curtains. There is excellent storage and a triple lock up garage plus space for extra vehicles on site, providing additional space for a camper trailer, small boat or jet ski with roller door access through the third garage.
Low maintenance easy care reticulated gardens predominantly contained within neat planter boxes complete the amenity of this property.
Positioned on a tree lined street, this convenient location is within 10 minutes walking distance to the riverfront, Applecross Primary School, Gairloch Reserve, Canning Bridge train station, Ardross street café strip and the many restaurants and cafes emerging in the vibrant Canning Bridge precinct.


