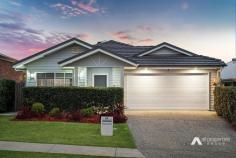18 Heath Tce Park Ridge QLD 4125
This stunning Southampton home is gracefully nestled on an elevated 400m2 block in a sought-after pocket of Park Ridge. Surrounded by other newly constructed residences in a family-friendly neighbourhood, it epitomises contemporary living at its finest.
The internal aesthetics of this home are characterised by clean, crisp lines, creating a modern and sleek atmosphere. The bright and airy ambiance is accentuated by high ceilings, a feature vaulted ceiling in the main living quarters and an abundance of windows that fill the space with natural light, adding to the overall sense of openness.
This exceptional property boasts 2 distinct living areas. The open plan family room provides a versatile space for gathering and spending quality time together. Additionally, there is a dedicated media room adorned with feature wall panelling, offering a cosy and immersive environment to enjoy movie nights. The media room comes thoughtfully equipped with a large TV and sound bar, ensuring an enhanced entertainment experience for all.
At the heart of the home lies a stunning gourmet kitchen, exuding both style and functionality. The sleek stone waterfall benchtop serves as a focal point, adding a touch of elegance to the space. Equipped with a premium 900mm electric cooktop and oven, dishwasher and an abundance of cupboard and pantry storage, this kitchen offers everything you need for culinary excellence.
The home boasts 4 generously sized bedrooms, each thoughtfully equipped with mirrored robes and ceiling fans to provide comfort and convenience. The air-conditioned master suite is a spacious retreat, complete with walk in robe and a contemporary ensuite. The remaining bedrooms are serviced by the main bathroom, which features a stone vanity, floor to ceiling tiling, a large shower and a soothing bathtub, perfect for decompressing after a long day.
Outside, the home offers a delightful alfresco area that overlooks a lovely grassed enclave, providing an ideal space for the kids and pets to frolic in a safe and secure environment. Additionally, a convenient garden shed is located on the property, providing valuable storage space for your gardening tools and equipment.
This wonderful residence is located within close proximity to schools, shops, restaurants, medical facilities, parks and transport as well as easy access to major arterials roads and is conveniently located halfway between Brisbane and the Gold Coast. Logan Hospital is 15 minutes away and the M1 and Logan Motorways are located just minutes from your doorstep.
Property features and inclusions:
- Nestled on a 400m2 block
- Home is approx 2 years old
- Built by Choice Homes (5 years warranty remaining)
- Floor plan size approx 215m2
- 4 bedrooms with mirrored BIR's & ceiling fans
- Master suite features WIR, aircon + ensuite
- Media room, carpeted & equipped with TV and sound bar
- Open plan, air-conditioned family and dining room
- Stylish gourmet kitchen featuring:
- Caesarstone waterfall benchtop
- 900mm electric cooktop & oven
- Dishwasher
- Contemporary family bathroom
- Separate laundry with external access
- High ceilings
- Vaulted ceiling in primary living area
- Air-conditioning
- Ceiling fans
- Block out blinds & curtains
- Tinted windows
- Premium flooring
- Linen cupboard
- Crimsafe security screens to all external doors
- Security alarm + CCTV (with 8- camera video system)
- Covered alfresco space with TV outlet
- Landscaped gardens
- Low-maintenance yard
- Solar power – 6.5kw + battery system
- Garden shed
- 2 x clotheslines
- Double remote garage
- Fully fenced
- NBN – Fibre to the premises
- Council rates approx. $735/qtr inc water
- Current rental appraisal $620/wk


