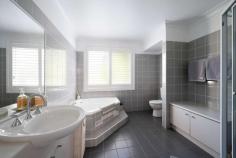4 Baeckea Place Frenchs Forest NSW 2086
A sundrenched home of impressive proportions, this magnificent family residence showcases grand design with an idyllic lifestyle address to provide the quintessential entertainer for growing or extended families. Set on approximately 940sqm framed by manicured tropical gardens and spanning two lavishly appointed levels dominated by a striking curved staircase, it offers a stunning selection of living zones and Queen sized bedrooms. This home's blue ribbon location nestled in a tightly held cul-de-sac is an exclusive address with direct path access to Corymbia Court and easy reach of the areas selection of local schools, shopping and dining options. With a captivating façade and striking wainscoting throughout, this is a truly exceptional home in a coveted and tightly held community enclave.
Spacious central entry foyer with double height ceilings and Mezzanine hall
Gourmet stone kitchen with dual steam/convection ovens and walk in pantry
Gas cooking, Miele dishwasher and sit up island bench, flows to dining rooms
Casual dining room opens to all weather alfresco entertaining courtyard
Luxe master bedroom with designer ensuite, walk in robe and private balcony
Versatile media room, rumpus or guest retreat with direct bathroom access
Plantation shutters, walk in linen, 1500 bottle temperature controlled wine room
Tiered tropical gardens, elevated lawn in north corner, room for plunge pool (STCA)
Sizeable bedrooms with built-ins, main bath with corner tub and separate shower
Blackbutt flooring, ducted, zoned Polaris reverse cycle air con and solar electricity
Double lock-up garage plus off street parking in driveway for three more cars
Whisper quiet pocket of the Forest, 2.4kms to Forestway and 2.9kms to Glenrose


