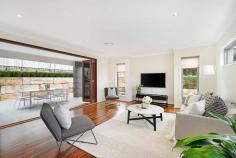6 Meridian Close Belrose NSW 2085
Wrapped by deep level gardens with a north to rear aspect on over 768sqm, this idyllic residence occupies a whisper quiet cul-de-sac locale in a leafy pocket of Belrose overlooking Oxford Falls. Delivering a seamless indoor/outdoor lifestyle tailored to growing families it features a generous floor plan that spans two levels of approximately 300sqm of living and entertaining space. Bordered by a private tiered Sandstone terrace to the rear and exquisitely manicured lawns to the front, its sought-after location in a newly created area, just 11 years young, is just 500m to Forest Way buses and roughly 2kms to both Glenrose Village and Forestway shopping centre. Footsteps from picturesque scenic trails, its tranquil setting is conveniently positioned within the catchment for Wakehurst Public School and Forest High.
Striking family living with timber floors, abundant light and Jetmaster gas fire.
Modern kitchen with stone benchtops and floating island breakfast bar.
Dedicated dining area, induction cooking, island range and walk in pantry.
Four well-appointed upper-level bedrooms plus downstairs guest retreat.
Palatial master suite with dressing room, dedicated home office or media.
Bifolds seamlessly connect living to the paved alfresco entertaining terrace.
Daikin ducted reverse cycle air conditioning, powder room and ample storage.
Internal access to double lock-up garage plus off-street parking in driveway.
Water tank storage, level lawns and easy care, low maintenance gardens.
Walk to buses, shops, and schools with easy commuter access to Chatswood/city.


