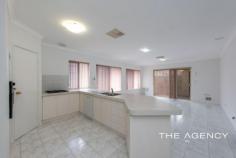34A Weston Street Carlisle WA 6101
$589,000
It's not often that you have the chance to buy in the sought-after 'top-end' of Carlisle! Boasting multiple indoor and outdoor living areas, three spacious bedrooms and functional appointments throughout, this residence allows flexible living. Enviably positioned close to excellent schools, renowned amenities and the city, a convenient lifestyle awaits!
This street-front home is introduced with an attractive front lawn and courtyard. The home opens with a gallery-style entrance onto a separate lounge. The spacious master suite has a walk-in robe and ensuite, delivering the ideal parental retreat. The spacious open-plan kitchen, living and dining room connects to the rear courtyard and provides an excellent setting for family togetherness.
The country-style kitchen is generously sized and features a wrap-around bench, functional appliances and lots of cabinetry, providing a great platform for meal preparation. Two well-sized secondary bedrooms are complete with built-in robes and are flanked by the primary bathroom.
The perfect property for the young family, investor, downsizer or first homebuyer - this is one you will want to see! Contact Michael Keil today to register your interest!
Property Features:
● Attractive bricked facade
● Set in a quiet group of only 3
● Street front property
● Quiet grassed front courtyard
● Gallery-style entrance
● Spacious lounge upon entry
● Master suite complete with bay window, walk-in robe and ensuite with vanity, shower and WC
● Spacious open plan kitchen, living and dining room with lots of windows to allow light to filter through
● Large kitchen with wrap-around bench, electric wall oven, gas cooktop, double stainless steel sinks, dishwasher, pantry and lots of bench and cupboard space
● Rear courtyard connecting to the main living area
● Double lock up garage with storeroom
● Two well-sized secondary bedrooms with built-in robes
● Primary bathroom with vanity, shower, built-in bath and separate WC
● Laundry
● Tiled flooring in hallways and main living
● New carpets in bedrooms
● Skirting boards
● Freshly painted
● High ceilings
● Double brick and tile construction
● NBN
● Evaporative air conditioning
● Gas bayonet
● Water Rates: $1,234.90 pa
● Council Rates: $2,059.94 pa
● No Strata Levies


