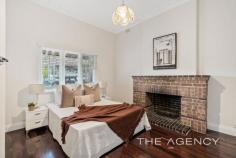34 Egham Road Lathlain WA 6100
Nestled in one of Lathlain's most sought-after pockets, this charming family residence boasts four bedrooms, multiple living areas in addition to two separate outdoor areas. Ideally positioned with easy access to the city, great schools and renowned amenities, an enviable lifestyle awaits!
Perched on the crest of a hill, you will immediately notice the vistas of the city skyline from the street. The front decked terrace area is expansive and delivers the perfect space to entertain while enjoying the fantastic view. The home opens onto a gallery-style entrance with soaring high ceilings and solid timber flooring. Four well-sized bedrooms, one with a robe, ensure ample space for a growing family.
The large country kitchen offers lots of bench and cupboard space, functional appliances and a breakfast bar, providing a superb platform for meal preparation. The open-plan dining and living room connects to the outdoor area which features synthetic turf, ideal for low-maintenance living. The home also features a formal lounge which ensures that there is adequate living space for all residents.
Property Features:
● Elegant bungalow-style facade with a gable and front porch
● Expansive front decked terrace. Perfect for entertaining whilst taking in the city views
● Master bedroom with built-in robe and split system air conditioning
● Three well-sized secondary bedrooms
● Primary bathroom with combined shower and bath, vanity and WC
● Built-in linen as well as an additional large linen or storeroom
● Formal lounge
● Country-style wrap-around kitchen with breakfast bar, functional appliances and lots of bench and cupboard space
● Combined family and dining room with fireplace and a ceiling fan
● Rear courtyard and porch with synthetic lawn for convenience
● Low-maintenance tiled flooring to the rear of the home
● Tandem parking for multiple cars
● Water Rates: $956.90 pa
● Council Rates: $1,551 pa


