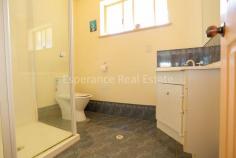37 McLean Road Chadwick WA 6450
$880,000
Fringed by tranquil bush setting and wide, open spaces sits this unique 1.16Ha lifestyle lot only 4.6km from town. Offering a peaceful and comfortable living experience without the closeness of neighbours and yet ideally located within minutes to sporting amenities and coastal attractions.
The family size, double brick home wraps itself around a central courtyard overlooking sparkling, 9m x 4.5m, below ground pool – an ideal setting for lazy days and social entertaining. Step inside to reveal huge master bedroom with walk-in robe and ensuite and main bathroom servicing the two minor bedrooms, both with robes. The galley style kitchen sits adjacent to family/dining area and includes dishwasher, wall oven, electric hot plates, abundant storage and enjoys a magnificent outlook over the entertaining area.
The central hub of the home is the massive step down, theatre/lounge room with built-in bar which enjoys direct access out to entertaining area. There is also a secondary games room/main cave under the main roof.
Huge 19m x 10m shed/workshop includes power, personnel access door and 6m x 4m sliding door opening, enabling easy manoeuvrability of vehicles and machinery.
There is also a 10m x 3m leanto for storage purposes.
Other features include;
• Approx 100,000 litres rainwater storage
• Bore with 13,000 litre storage tank
• 2kva solar power
• 4 x security cameras
• 2 x airconditioners
• Sauna/spa
• Epoxy stencilled flooring


