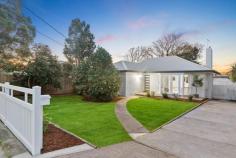26 Warringa Rd Frankston VIC 3199
$1,200,000 - $1,320,000
Nestled peacefully on one of Frankston’s most sought-after streets, 26 Warringa Road is truly the coastal dream. Positioned off Cliff Road, only a short stroll to the beach for a swim or an easy wander to local cafes and parks.
This home features a light filled open plan living, dining & kitchen with a stunning vaulted ceiling & exposed rafters. Glass doors open to a large north facing deck perfect for entertaining friends & family with drinks or a BBQ. The large backyard with gorgeous established trees provides space for the kids & pets to play and explore.
The gorgeous master suite includes ensuite, walk in robe & luxurious French doors opening out to a private deck. The 3 additional spacious bedrooms with robes are serviced by the well positioned family bathroom. However, with its grand proportions the 4th bed offers the versatility to be a second living area.
Other than it’s notable charm, the home features:
– Updated kitchen with rich solid timber benches & spacious walk-in pantry
– Beautiful Tasmanian Oak floorboards & high ceilings throughout
– Gas ducted heating plus a rustic wood heater providing extra warmth & ambiance on cold winter nights
– Secure double garage with power, set behind gates to house all the toys
– Within the sought after Frankston High School Zone
– Walking distance to Frankston CBD, train station, botanical gardens & Montague playground & leash free dog park
– Possible future development (STCA) on the large (approx) 793 sqm block
This really is a property that needs to be seen to be truly appreciated. We look forward to showing you through!


