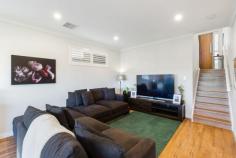24 Skipton Crescent Mount Barker SA 5251
$620,000-$680,000
With a deep connection to its picturesque natural surrounds, there's hardly a better place than Amblemead to call home this 2020-built abode with the top-notch selections, clever tri-levelled floorplan and rear alfresco pavilion to make your day-to-day - and get-togethers - a dream, just moments from Mount Barker's convenient heart.
Built C2020, what strikes an ultra-modern first impression looks and feels like new is also full to the brim with natural light and gives every family member their own space and time.
That distinct floorplan places the master bedroom - and its ensuite and walk-in robe - on its own floor, ensuring the levels above and below it don't come in between a good night's rest.
Head down the stairs to greet open-plan living that makes the stone-topped kitchen its focal point and blurs the lines between its internal boundaries and the alfresco pavilion that becomes another 'room' the moment you close its cafe blinds.
Head up and you'll discover the kids in a state of PlayStation heaven thanks to a retreat they can call their own alongside two double bedrooms and a sleek bathroom.
If a kick of the footy or a game of backyard cricket isn't on today's agenda, a stroll around Amblemead's parks/reserves and walking trails or a quick jaunt to Mount Barker centre certainly will be. Not a home. A great lifestyle in a pretty special part of the world.
More to love:
- Contemporary living in a picturesque Adelaide Hills locale
- Lock-up garage with remote entry and internal access
- Large alfresco pavilion, perfect for year-round entertaining
- Stone benchtops, dishwasher, large breakfast bar, stylish pendant lighting and loads of storage to kitchen
- Ducted heating and cooling
- 2.7m-high ceilings and timber-look flooring
- Storage includes walk-in robe to master and built-ins to bedrooms 2 and 3
- Plantation shutters
- Private, landscaped rear yard with large lawned area
- Separate laundry and powder room/third toilet to lower floor
- A stroll from local playground and reserves
- Just 25 minutes from the Tollgate
- Walking distance from the highly regarded Mount Barker Waldorf School
- Currently Tenanted until May 2024
Specifications:
CT / 6198/352
Council / Mount Barker District
Zoning / Master Planned Neighbourhood
Built / 2020
Land / 322m2
Frontage / 11.41m
Council Rates / $2,760.75pa
Emergency Services Levy / $147.45pa
SA Water / $70.80pq
Estimated rental assessment: $580 - $600 pw (Written rental assessment can be provided upon request)
Nearby Schools / Mount Barker South P.S, Mount Barker P.S, Nairne P.S, Echunga P.S, Mount Barker H.S, Oakbank School, Eastern Fleurieu Strathalbyn 7-12 Campus, Eastern Fleurieu R-12 School


