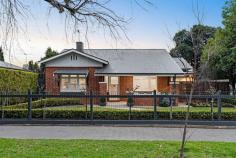80 West Parkway Colonel Light Gardens SA 5041
Meticulously restore and reimagine a C1926 bungalow to usher in a new era of modern living, without sacrificing any character - it’s a tall order, but 80 West Parkway eclipses the brief with breathtaking ease. A family sanctuary, lifestyle property, and flawless character home all in one, right on the doorstep of everything prestigious Colonel Light Gardens has to offer – who says you can’t have it all.
Set handsomely on a sweeping corner allotment, a rich red brick frontage is expertly offset by manicured gardens, radiating all the appeal you’d expect of the heritage locale. Four spacious bedrooms, two with ensuites and master with walk-in robe, deliver endless scope to configure your way.
A central lounge provides more space to spread out, while a resort-like family bathroom showcases a designer freestanding bathtub, canopied by skylight for an elevated soak to bring spa-like luxury to every day.
Expanding the original floorplan, a striking kitchen combines dual ovens, gas cooktop, and butler’s pantry to please masterchefs of all capabilities, with pendant and undercabinet lighting sleekly elevating the space. A stone waterfall island bench connects all zones, while a connected dining area, home office and private courtyard expand the footprint further.
Expertly bridging the old-world and the new, an extensive family room is centred by pebble heater for toasty winters, while panoramic windows and French doors effortlessly integrate indoors and out. An extensive deck, initiative Besok vergola and fully equipped outdoor kitchen are primed for ultra-private alfresco entertaining, certain to be the setting for everything from a causal weeknight meal outdoors to milestone events.
And while you’d be forgiven for thinking the equation ends there, an enviable annex is just beyond the fence line. Electric gate access leads to extensive off-street parking that can comfortably accommodate multiple boats, caravans and vehicles. An extensive workshop, complete with mezzanine storage, is ready-made for emerging and established business or passionate tinkerers, while also a further canvas for your imagination. Expand west and install a pool, dream garden, or bespoke home office (STCC) – anything is possible, and thanks to side street and rear lane access, simpler than ever.
Mortlock Park is a natural extension of your front yard, providing an abundance of scope for downtime spent outdoors. If you do need to leave your empire, you don’t need to journey far, with Local Crowd and Bond & Lane on hand for your caffeine hit, as well as a plethora of amenities on Goodwood Road, Pasadena Foodland and Mitcham Square Shopping Centres just a short drive away. Perfectly positioned walking distance to Colonel Light Gardens Primary School and zoned to Unley High School, plus numerous private schools nearby for a streamlined school run. Only 15 minutes to the city, or 15 minutes west to Adelaide’s beaches for summers spent water side.
A home that celebrates the past while looking to the future – get ready to embrace it all.
More to love:
- Ducted reverse cycle air conditioning, with gas heater to lounge
- Expansive laundry with external access
- Remote controlled electric gates
- Irrigation system controlled via app
- Rich polished floorboards and polished concrete floors
- Plantation shutters
- Approval for solar panel installation
Specifications:
CT / 5752/950
Council / Mitcham
Zoning / EN
Built / 1926
Land / 731m2
Council Rates / $pa
Emergency Services Levy / $pa
SA Water / $pq
Estimated rental assessment / Written rental assessment can be provided upon request
Nearby Schools / Colonel Light Gardens P.S, Clapham P.S, Edwardstown P.S, Mitcham P.S, Unley H.S, Springbank Secondary College, Mitcham Girls H.S, Urrbrae Agricultural H.S


