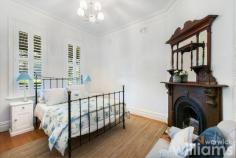23 Alexandra St Drummoyne NSW 2047
$4,950,000
A rare opportunity to own a beautiful heritage home full of charm in one of East Drummoyne's finest streets. Set on over 700sqm of land, families of all ages will fall in love with this spacious four-bedroom property that features a stunning, resort-style pool and delightful landscaped gardens. Thoughtfully renovated with style and panache, great care has been taken to blend contemporary accents with the property's period features. At the heart of the home is a relaxed lounge, complete with wood burning fire, that flows to a huge, covered deck overlooking the pool. On the upper level is light-filled parents' retreat with dual walk-in robes, designer ensuite, and Juliet balcony with garden outlook. Located in a leafy and picturesque street, only 300m to waterfront parks, 600m to Birkenhead Retail, and 350m to express CBD buses.
• Charming and elegant four-bedroom family home in a prized address
• Three generously sized guest bedrooms, with plantation blinds and period features
• Formal lounge featuring original fireplace, custom built bookshelves, picture rails
• Upper-level master suite offers dual walk-in robes, en-suite, balcony and air con
• French provincial style lower-level bathroom with claw-foot bath and timber vanity
• Casual lounge including custom-built cabinetry, wood burner, double doors to deck
• Large gas kitchen with plenty of storage and Miele dishwasher. Internal laundry
• Covered, elevated timber deck with ample room for BBQ, lounges, and dining set
• Resort-style in-ground swimming pool includes area for sun-loungers
• Landscaped gardens
• Timber flooring throughout. Original period features including picture rails and fireplaces
• Under-house wine cellar. Internal courtyard
• Double lock-up garage plus carport with remote doors, workshop space, access from rear laneway


