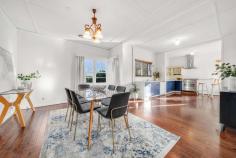43 Foveaux Street Ainslie ACT 2602
All the magic real estate elements that make a winning formula are present in spades at this well-positioned property.
Situated an easy walk from Ainslie's popular shops, Mt Ainslie walking trails, well-regarded schools and even Braddon restaurants, the massive 1017sqm block currently houses a refreshed 1935 two-bedroom cottage which boasts an expansive north-facing backyard laid mainly to lawn and low shrubbery.
Conditional planning approval exists for an architect-led single-storey extension that maximises the potential of the available land. The plans increase the interior living space, maximise the northerly aspect on the side of the block and add a new garage, carport and timber deck.
The existing home reflects all the charm that you would expect of an Ainslie cottage of this era. Polished cypress pine floors, timber sash windows and lofty ceilings maintain the character while more recent updates to bathrooms and the kitchen - with its stainless-steel freestanding range and open connection to the lounge and family rooms - offer everything needed for comfortable contemporary living.
A large sunken sunroom with bricked floor, full-height triple aspect and access to the covered rear terrace is a welcome bonus space that could work as a home office, rumpus or gym.
Happily live here or rent out while you finalise your future plans.
Features:
Single-level Ainslie cottage close to inner city shops and transport
Conditional planning approval for extension
Open-plan lounge and dining
Sunny kitchen with contemporary cooker
Master bedroom with built-in wardrobes
Bright second bedroom
Bathroom with shower over bathtub
Additional powder room
Separate laundry
Single carport
Separate single workshop/garage
Deep front garden
Paved driveway
Low-maintenance north-facing secure rear yard
CANBERRA WEEKLY:
Text: 65 words MAX
(No dot points, no heading)
All the magic real estate elements are present in spades at this well-positioned property. Situated an easy walk from Ainslie's shops, the massive 1017sqm block currently houses a refreshed 1935 two-bedroom cottage with a large north-facing backyard. Conditional planning approval exists for an architect-led single-storey extension that will increase the interior living space by 19m2 and add a new garage, carport and timber deck.


