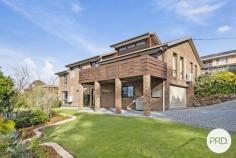42 Elliott Road Glenorchy TAS 7010
$990,000
Located at the edge of Glenorchy at the end of a quiet cul-de-sac is this sensational lifestyle property. Built with entertainment and comfortable, spacious living in mind, this 298 sqm home on a 1581 sqm internal block is perfect for families.
Built by a builder for himself, the workmanship and attention to detail is notable. The semi open plan kitchen, dining and lounge rooms are big, light and bright and face in a north easterly direction taking in loads of winter sunshine and are kept at the right temperature by a fan assisted wood heater and heatpump. Cathedral ceilings are of note and the expansive deck off this living area looks out at the panoramic vista over the Eastern and Western shores, Derwent River and Tasman Bridge.
All 4 bedrooms on the upper level are large and the master has its own balcony, walk-in robe and ensuite. A family bathroom, separate laundry with its own balcony, separate toilet and foyer with staircase are also found on this level.
Downstairs is a semi self-contained 1 bedroom area with separate power and internet, great for visitors or family members who would like to live close by but remain independent.
If you have extra vehicles to park, then this property would probably tick all the boxes. There is a generously sized double garage with internal access and plenty of other room for trailers, caravans, boats and cars. And add to that a woodshed, workshop and multiple storage rooms.
The lowest part of the yard is frequently visited by the local wildlife and has a charming undercover entertainment area with barbeque and kitchen sink, plus a nearby third toilet.
Big block, big house, big rooms, big views…now all it needs is a family to make it their home.


