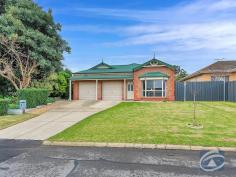9 Duldig Ave Gawler East SA 5118
Welcome to 9 Duldig Avenue, Gawler East. Built in 2005 and residing on a spacious 580sqm allotment, feel free to take advantage of the sheer convenience this property offers. Being within a short stroll the Gawler’s main street, transport, and local amenities – the home also offers side access and a low maintenance garden.
Updated with a fresh coat of paint, new floor coverings and landscaping, the home comprises of three large bedrooms, open planned living areas, spacious wet areas, and the added bonus of 3 Metre High ceilings throughout, making the home feel very spacious with plenty of room to breathe.
The home features:
* Large front master bedroom with walk-in robe, ensuite and roller shutters
* Extended double garage, which fits the larger style of vehicles.
* Bedroom 2 and 3 including built in robes
* The three-way main bathroom has the convinence of a separate toilet
* An open planned kitchen, meals and living area surrounded by windows allowing an abundance of natural light to flood the room.
* The kitchen includes plenty of cupboard and bench space with stainless steel appliances.
* Outside the low maintenance garden is perfect for you to keep as is or add your finishing touches.
* A large gabled entertaining area with courtyard space to the side which includes a garden shed.
* Reverse cycle zoned air-conditioning
* Split system air-conditioning


