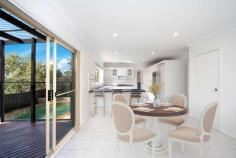60 Ashworth Avenue Belrose NSW 2085
Spanning across 1319sqm of manicured resort-style grounds within one of Belrose's premier pockets, this exquisite family home features a plethora of extra luxury additions to provide a truly exceptional lifestyle. Commanding a striking street presence with gated entry, the driveway gives way to a generous 314sqm of vast interiors with room for the whole family to spread out across the two spacious levels. Bathed in natural light from its rear to north aspect and masterfully designed to include a full sized tennis court, sparkling swimming pool and child-friendly level lawns, it comes with an approved DA for a separate residence, ideal for multi-generational families. One of the few remaining blocks of this size in the area, this remarkable landholding looks out to Garigal National Park and is a short stroll to Glenrose Village, theatre, library, local schools, parks and buses.
Tennis court includes basketball area and golf driving range
Entry foyer with vaulted ceiling seamlessly extends to multiple areas of the home
Formal lounge and dining with open wood fireplace and decorative ceilings
Modern kitchen with S/S appliances including gas cooking and dishwasher
Adjacent casual dining room extends to curved deck which leads to the pool
Family room with fireplace, approved DA to convert into self-contained living area
Six well-appointed bedrooms including a lavish master suite
Dedicated media/rumpus off two bedrooms, ideal play-room or teen retreat
Home office with wainscoting, bespoke storage and French doors
Curved archways, ceiling roses and vintage light fittings add a touch of grandeur
Automatic, double lock up garage with internal access, intercom and gated entry


