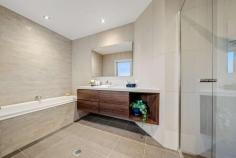143 Miller Street O'Connor ACT 2602
This light filled, high end architecturally designed home is surrounded by professionally landscaped gardens and is located in a tree lined street within walking distance to excellent shops, schools and lifestyle amenities.
An extremely well designed home which enables enjoyment all year round and manages to achieve a balance of family plus resort style living. High ceilings and generous proportions upon entry are complimented by beautiful timber flooring and feature pendant lighting.
Offering 319sqm of flowing interiors, three living areas plus a large segregated master suite upstairs with private balcony and built-in study providing the perfect separation and working from home space. There is a huge covered alfresco area with built-in BBQ, TV and fireplace.
This is a wonderful opportunity to secure a much loved home in an excellent family friendly street with easy access to Lyneham shops, schools, St Joseph Primary, Brindabella School, O'Connor shops, Universities and lifestyle amenities. Inspections are a must.
Aussie Beech polished timber flooring
New blinds, sheers and shutters throughout
Extensive porcelain tiling
Caesar stone benchtops
Miele appliances
Huge covered outdoor area with fireplace, bbq, sink, electric blind
In ground pool/spa with great visibility from the main living area
Intercom
NESS security system
Additional living area/study with custom joinery
Zoned ducted reverse-cycle heating and cooling
Rumpus
Gas fire place in formal living
Under floor heating to bathroom and ensuite
Double glazed windows
Ducted vacuum system
Double garage with cedar door
Instantaneous HWS
Automated irrigation system
4200L water tank: connected to irrigation, toilet and laundry
Gates to front path and driveway
Professionally landscaped gardens
Walking distance to shops, schools, AIS, GIO Stadium


