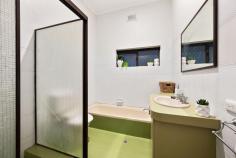20 Edward St Bedford WA 6052
This beautiful 1930s bungalow offers both the charm of yesteryear and all the contemporary comforts sought by busy families. Set in a quiet, family-friendly pocket of Bedford, this four-bedroom, two-bathroom family home on a sprawling, subdividable 981sqm lot combines classic architecture with a modern lifestyle.
A circular driveway marks its stately presence, an elevated veranda wraps around the front of the house, the wide entrance welcoming you home. Discover high ceilings with jarrah floorboards underfoot, leading to the heart of the home - a charming farmhouse-style kitchen. White cabinetry, timber countertops, subway tile splashbacks, and a freestanding gas cooker are ready for your culinary adventures. A working fireplace in the dining room adds a further nod to the elegance of the era.
The four bedrooms will accommodate a variety of family dynamics. Bedroom three, situated in the loft, will become a favourite spot for private retreats, while the separate studio as the fourth bedroom includes a kitchenette and bathroom - perfect as guest accommodation, a teen hideaway, a home business or even a short-stay accommodation income stream.
Step out to the cedar-lined alfresco, where a stainless steel outdoor kitchen and pizza oven await for weekend barbecues and pool parties - you'll soon become everyone's favourite new neighbours! The surrounding lush lawn and gardens invite play and relaxation while the sparkling pool beckons on those balmy summer days.
Situated a mere five-minute stroll to Chisholm Catholic College, and with convenient access to ECU, Bayswater Station, and Westfield Galleria Shopping Centre, the location is second-to-none. You're close to the vibrant restaurants and shopping precincts of Inglewood and Mount Lawley, and under ten minutes from Maylands riverside foreshore.
Features you'll love include:
• Four-bedroom, two-bathroom (plus study) 1930s character residence
• Third WC in the laundry
• Rendered brick masonry and tiled roof, circular driveway
• Sprawling 981sqm block, 20.1m frontage and subdivision potential
• Farmhouse-style kitchen with freestanding gas cooker, dishwasher, timber benchtops
• High decorative ceilings, jarrah floorboards
• Working wood fireplace in the dining room
• Ducted reverse-cycle air conditioning
• Separate self-contained studio (fourth bedroom)
• Alfresco with built-in outdoor kitchen and pizza oven
• Below-ground heated swimming pool, bathing deck with shade sail
• Lock-up single garage with separate carport
• Bore-reticulated lawns and gardens
• Walk to Chisholm Catholic College, local parks


