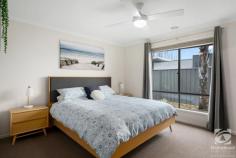30 Lysterfield Lane Wodonga VIC 3690
$795,000
An exceptional opportunity on a sprawling 1,000m2 block, this home is a rare find that offers an array of desirable features. Meticulously presented and designed with style and spaciousness in mind, this family home stands out in the local market.
The grand master suite includes a walk-in wardrobe and an ensuite featuring a double vanity, a shower, and a separate toilet. The remaining three bedrooms are equally inviting, with built-in robes and large windows that allow natural light to flood in. These bedrooms are accompanied by a powder room and a central bathroom with a single vanity, a bath, and a separate shower.
This home caters to the needs of a growing family with an abundance of living options. The formal lounge, positioned at the front of the property, provides a welcoming entry point. With a well-designed floor plan that flows seamlessly, the spacious living and dining area, coupled with an adjoining kitchen, serves as the hub of the home. The kitchen boasts ample bench space and storage, with quality cooking appliances that are sure to impress the family chef.
Additionally, the rumpus area with a study nook has direct access to the rear yard, providing the perfect space for children to play or a cosy home theatre setup.
Outside, the fully landscaped yard showcases mature plants and a comprehensive irrigation system, creating a picturesque setting. A double lock-up garage ensures the security of family vehicles, while a 12m x 7.5m shed/workshop offers an ultimate space complete with power and exceptional side access. Behind the double gate, the additional parking spaces are perfect for a caravan, trailer, or extra cars.
This property is truly a family abode that can be grown into without the fear of outgrowing it.


