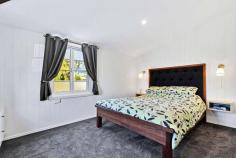139 Torquay Road Scarness QLD 4655
$750,000
Realised to its full potential, we are proud to offer this meticulously renovated and modernised property - 139 Torquay Road. This home is luxuriously presented, and exudes a timeless charm with gorgeous high ceilings, detailed cornicing in classic lines, polished timber floors sourced from Fraser Island, and so much more.
The façade of this home is the first glimpse of what treasures await inside, here you are met by a beautifully sheltered edifice sporting a shimmering set of brilliantly crafted doors and windows. Each section of the home perfectly complements the other, from the chandelier bedecked Entrance Hall through the living area to the showstopping kitchen with its generous proportions, airy design, and superb use of colour. You will appreciate the expert joinery and cabinetry, well complimented by an inspired colour choice, and ample storage. In the kitchen, the high excised ceiling and the exposed timber trusses add to the theatre and further enhance the stylish feel of the space. Skirting these living areas are a dining room, a bathroom, two bedrooms and a Master suite complete with exquisite en-suite.
The home is nestled on 1,447m2 of prime real estate, a blank canvas providing ample inspiration. Here, you are just a stone's throw away from the beach and the Scarness Foreshore, where many of the most popular Restaurants and Cafés including The Beach House Hotel, Enzo's on the Beach, La Bella Italia and Bar Soma are located. In this location you have it all, immediate access to the ideal beachside lifestyle, with every amenity at your fingertips - what more could you ask for.
Features Include:
Spacious 1,447m2 allotment zoned Medium Density, with no end of potential
Walking distance to the Beach, to Bars, Hotels, Cafés and Restaurants
A Master Suite with walk through robe and en-suite
Two additional bedrooms
Stunning large kitchen
High ceilings
Beautiful front verandah
Expert joinery and finishes
Store room/workshop
Ample storage under house
Two water tanks
Access up the rear
Established private front garden


