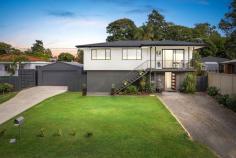4 St Johns Way Boronia Heights QLD 4124
$550,000
This well presented high-set, brick and hardi-plank home is nestled on an expansive 964m2 block in a peaceful pocket of Boronia Heights and provides a harmonious balance between indoor and outdoor contemporary living.
Upstairs, this impressive home presents with an air-conditioned, open plan living area in a crisp, white colour palette. It seamlessly flows into the kitchen and dining precinct, perfect for entertaining. This kitchen showcases ample cupboard and pantry storage as well as premium cooking appliances.
The home presents with 3 oversized bedrooms, all featuring built in robes plus a study space which can readily be converted into a fourth bedroom with the simple addition of a door. The bedrooms are serviced by a contemporary bathroom plus a separate toilet.
The downstairs quarter of the home offers you a blank canvas to create extra living spaces. The current owner utilised the space for her growing business with a commercial kitchen set up and adjoining storage room, but this space can easily be repurposed as an additional living area or transformed to meet your specific needs. Additionally, the lower-level features convenient laundry and toilet facilities, providing easy access for residents and guests alike. With the flexibility to customise the space according to your preferences, the possibilities are endless.
Outside, discover a large 9m x 6m shed that is both powered and air-conditioned for your comfort. This versatile space can easily accommodate 2 vehicles and features ample workshop space. Whether you are a DIY enthusiast or just need extra storage space, this shed will be perfect for your needs. If you need even more storage space, there is a 20ft shipping container that’s perfect for all your extra storage needs plus a 3m x 3m backyard shed for all your gardening tools. A huge, grassed area with lush pockets of landscaping throughout the entire property offers a beautiful backdrop to this amazing home.
This property is a true gem, offering a fantastic blend of functionality and versatility, with the potential to create a customised space that perfectly fits your lifestyle and needs. With ample space for the whole family, a huge backyard, contemporary living and a plethora of storage options, this home is the complete package. Don't miss your opportunity to own this exceptional property in a highly desirable location close to all local amenities such as schools, shops, medical and recreational facilities as well as access to arterials.
Property features and inclusions:
- Nestled on an elevated 956m2 block
- Built approx 30 years ago
- Floor plan size approx 159m2
- 3 built in bedrooms
- Study (easily converted into a 4th bedroom)
- Air-conditioned lounge room with balcony
- Separate dining room
- Contemporary kitchen (upstairs) featuring:
- Expansive benchtop space
- Premium cooking appliances
- Ample cupboard and storage space
- Council approved commercial kitchen (downstairs)
- Downstairs utility rooms or extra living space
- Contemporary family bathroom
- 2 separate laundries
- 2 separate toilets
- Original hardwood flooring in lounge + hallway
- New laminate flooring in upstairs kitchen, laundry + study
- Brand new carpets in all bedrooms
- Freshly painted
- Double linen cupboard
- External front & back stairs
- Electric hot water system
- 9m x 6m shed - powered + air-con + workshop space
- 3m x 3m garden shed
- Fully fenced with side access
- Huge front & backyard, perfect for kids and pets
- NBN
- Council rates approx. $800/qtr inc water
- Current rental appraisal $550/wk


