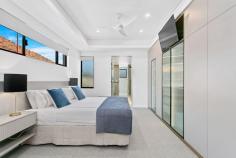71B Bay View Terrace Claremont WA 6010
Exclusively positioned in an ultra-convenient location a mere 200 meters from Claremont Village, with immediate proximity to the restaurants, bars, high end boutiques, schools and Claremont station.
This brand new, two storey home offers an unrivalled level of luxury and amenity.
The luxe palette of natural materials, built in cabinetry and quality fittings is complemented by high ceilings, feature lighting and a design that maximises the flow of natural light throughout.
Features:
• Secure intercom and camera entry system with remote access
• Open plan living and dining leading to large covered alfresco area. The alfresco has an outdoor kitchen with built in cabinetry, sink and gas BBQ.
• Opulent kitchen with Butler's Pantry. Gaggenau appliances in the kitchen - Oven, Combi oven/microwave, warming drawer, induction cooktop plus gas wok and integrated dishwasher. There is a second ILVE dishwasher in the Butler's pantry.
• Study with built in cabinetry.
• Downstairs bedroom with built in robes and en suite bathroom
• Laundry
• Downstairs powder room
• The master bedroom is upstairs and offers abundant built in robes and a luxurious en suite bathroom
• There are two additional bedrooms upstairs both with built in cabinetry and robes
• Family bathroom
• Double lock up garage off ROW
Special features:
• Glass electric lift
• Underfloor heating to entire ground floor level and upstairs bathrooms
• Alarm system
• Fully ducted reverse cycle air-conditioning
• USB A & C charging points integrated into power points
• WiFi enabled garage door with remote access and camera function
• Water filtration system for entire house


