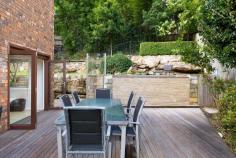6 Flitton Valley Close Frenchs Forest NSW 2086
$1,950,000
Framed by exquisitely manicured, tiered gardens with sandstone paths, this classic full brick residence occupies a sought after lifestyle address within an exclusive Frenchs Forest cul-de-sac. Set proudly elevated above the street and incredibly private, this home features a sparkling northeast-facing plunge pool with infinity edge. With multiple entertaining areas and plenty of opportunity for kids to explore the grounds, the home gives way to a generous floor plan thoughtfully tailored for families who are keen to entertain. Spread mostly across two levels with a curated selection of living spaces, this exceptional offering is just 400m to Lionel Watts Reserve, 450m to Sorlie Road shops and close to Glenrose Village.
Elegant formal lounge with timber floors and large picture windows.
Granite kitchen with breakfast bar equipped with Miele oven and gas cooktop.
Spacious family living can be enclosed offering versatility depending on needs.
Four bright and spacious bedrooms, master with walk in robe and luxe ensuite.
Sculpted northeast rear gardens with gas heated infinity edge plunge pool.
Merbau alfresco entertaining deck, child-friendly lawns and privacy hedging.
Contemporary main bathroom with free standing bath, plus additional WC.
Brivis ducted and zoned air conditioning, Rinnai instant gas, solar electricity.
Automatic double garage at street level with potential flat on top (STCA).
Walk to the oval, shops, catchment for Wakehurst Public and Davidson High.


