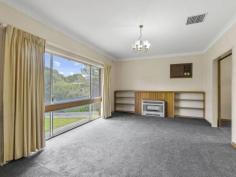4 Allawah Road GLEN OSMOND SA 5064
Located at the bottom of the foothills is this original 1970s solid brick residence situated on a large 752m2 (approx.) parcel of land with 23m frontage (approx.), a spacious family home ripe for renovation.
Close to sought after schools including Seymour College, Glenunga International High School & Linden Park Primary School, a short drive to both Burnside Village & Frewville Foodland shopping centres, easy transport to the city, and only 20 minutes drive to the Adelaide Hills wine region.
The home offers three generous sized bedrooms, two with built-in robes serviced by the bathroom with shower, bath and vanity and separate toilet with basin. Separate large lounge with gas heater, open plan kitchen with dishwasher, gas stove and walk-in pantry, adjacent separate dining room. Large laundry with wall of storage.
Exterior features undercover verandah area overlooking the low maintenance garden. Large garage / workshop with roller door, single carport and off street driveway parking.
What an opportunity this offering is all within a short distance to local parks and walking trails.
Development potential (subject to Council consent).
Features:
• Large allotment of 752m2 (approx.)
• Three bedrooms, two with built in robes
• Separate lounge with gas heater
• Open plan kitchen adjacent dining room
• Bathroom with shower, bath & vanity
• Large laundry and separate toilet
• Single carport, garage/workshop and off street driveway parking
• Undercover verandah area


