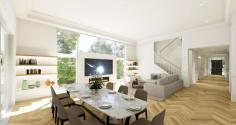4A Hextall Avenue Tranmere SA 5073
Exuding a commanding street presence in Poet's Corner with north facing frontage, the grandeur of this newly built home is unmissable. Welcomed by pristine gardens and a contemporary stone frontage, the entrance hallway is lined with wainscot walls that are perfectly complimented by engineered timber herringbone flooring.
Totalling approx. 500sqm of outstanding family accommodation, this immaculate home is comprised of a spacious and flexible floorplan spanning over two levels.
The ground level boasts a truly luxurious primary bedroom suite with double door entry, a generous walk-in-robe with high quality cabinetry storage, an ensuite complete with double stone top vanity and large free-standing bath. Also off the entrance hall is a purpose-built theatre room for the perfect night in and a spacious guest bedroom or home office.
The home's striking open plan living, dining and kitchen is the heart of the home. The designer kitchen anchors the room and provides the focus for entertaining. Whether you're cooking for one, or for many, it will be an enjoyable task thanks to the expansive stone bench space, a lengthy island bench and breakfast bar, an abundance of storage, stainless-steel appliances, gold mixer taps and a walk-in pantry that's not to be missed. Directly adjacent a floor to ceiling fixed glass wall will send your eyes skyward with soaring 4m ceilings amplifying the spaciousness of the home.
Designed with entertaining in mind, the generous undercover entertaining pavilion features a stunning outdoor kitchen with overhead extraction canopy, ample storage and bar fridge. Overlooking the sparkling in-ground pool, the area is split into two zones, one for dining and the other for lounging, and features a cozy gas fireplace for the cooler months.
The beautifully established garden offers expanses of grass for children to play, while providing a stunning back-drop and a place of serenity.
Back inside and up the wide staircase you arrive at a second open living space. There are two spacious bedrooms both featuring walk-in-robes that are serviced by a family bathroom and/or separate study nook.
Other features you'll love:
- Double side-by-side garage with automatic panel lift doors
- Spacious laundry with outstanding storage
- Designer kitchen with top quality appliances, gold mixer taps and stone bench tops
- Instantaneous gas hot water system
- An abundance of natural light throughout
- Bathrooms located on both ground and upper levels
- Available to purchase off the plan to save on Government Stamp Duty.
Boasting light and bright living thanks to creative contemporary architecture, top quality finishes and modern amenities while set amongst beautifully manicured front and rear gardens, this truly impressive home ticks all the boxes for luxurious family living.
Enjoy the lifestyle you deserve in this idyllic eastern locale, just 15 minutes from the city. Within walking distance to transport, UniSA Magill Campus, The Gums Reserve and Murray Park Oval. Surrounded by a variety of popular cafes and eateries with the renowned Penfolds Magill Estate just a short drive away.
Zoned to Magill school and Norwood International High School


