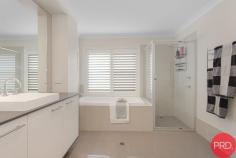21 Alloway Circuit Largs NSW 2320
$1,450,000 - $1,475,000
Escape from reality to this picture-perfect family home, nestled on a huge 2061 sqm block, positioned in a quiet, tree lined street in the highly sought after Dunmore Park Estate of Largs. Surrounded by a multitude of other quality homes on large lots, wide-open fields & farmlands. There are very few properties that can provide the perfect combination of residential convenience and rural views.
Less than 1km from the compact centre of this semi-rural township, where a general store, news agency and award-winning country pub provides everyday essentials and a great place to relax with friends or share a meal out with your family.
A local primary school, childcare centre, sporting fields and community hall are also within walking distance of this property, making it ideal for families with young children while the major urban centre of Maitland and the retail and entertaining hub of Stockland Green Hills shopping centre are less than a 15 minute drive away.
Built in 2009 by the award winning McDonald’s Jones Homes, you can see the quality before even stepping foot inside. Entering this splendid home, your eyes are immediately drawn down the wide, tiled hallway to the light filled living areas that await. Off to the left is the homes study, perfect for completing homework or working from home, far away from any distracting noises.
At the end of the hall you arrive at the spectacular heart of the home, being the expansive open plan living, dining and kitchen space. Here you will find ample room for a large lounge room setting, all complete with gleaming modern tiles, ducted air conditioning and an abundance of natural light streaming in through the windows and sliding doors. Adjoining this main living room is a stunning additional living space, which could be used as a theatre room, kid’s activity or games area.
The gourmet kitchen boasts 20mm Caesarstone benchtops, a 5 burner gas stove, ample storage is provided in the sleek and distinctive cabinetry & pantry, as well as a generous amount of benchtop space and a large breakfast bar.
Beyond the living area, you will find the bedroom wing at the rear of this well designed home, complete with three generous bedrooms, that include ducted air-conditioning, and built-in robes, and share a large family bathroom that includes a huge bathtub and separate shower. In addition, the master bedroom boasts a large walk-in robe and its own private ensuite with double vanity sinks & an oversized shower.
Through sliding doors in the open plan living area, you will find yourself in the large undercover alfresco area that provides more than enough room for entertaining and relaxing. Coming fit with roller blinds all the way around for privacy or just to keep the sun out.
The rear lawn is large and just as lush as the front, providing plenty of room for a trampoline, cubby house or swing set for the kids & pets to play all year round, also with the privacy of tall Colourbond fencing.
Lastly, the bigger toys haven't been forgotten either, the property features not only an attached double car garage with internal access to the home, but also a six bay Colourbond shed, with side access! There will be more than enough room to store the cars, boat and caravan. Not the mention the property is connected through three-phase power!


