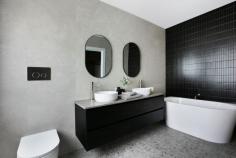10 Carrington Rd Reservoir VIC 3073
Breathtakingly beautiful in design, exceptional in its build quality and glamorous in character, this brand new five-bedroom, three-bathroom home offers luxurious family-sized living with a desirable low-maintenance footprint with stunning city views and north facing rear yard.
On its own title with the added advantage of its own landscaped street frontage and private driveway leading into a remote garage with an additional car space in front, the positive appeal extends to the carefully-considered interior, enhanced with superior finishes that ensure longevity, stunning high ceilings, wide timber floorboards downstairs, abundant natural light, refrigerated heating/cooling and a successful marriage of period charm with modern magnificence.
French double doors integrate the vast open-plan living with the private low-maintenance rear courtyard, while an entertainer's kitchen commands centre stage with its beautifully-balanced finishes, high-quality appliances (induction cooktop, integrated dishwasher, built-in microwave and wall oven), valour stone surfaces and soft-closing drawers.
Four deluxe bedrooms (main with built-in robes and hotel-style fully-tiled ensuite with soaker bath) share the private upstairs floorplan with a chic fully-tiled family bathroom, while a quiet fifth bedroom downstairs (with fully-tiled ensuite) offers private accommodation for short or long-term guests.
Complete with a bright study with an inspiring outlook, separate laundry, alarm and central vacuum system, it's the pinnacle of low-maintenance family-sized living within footsteps of Reservoir West Primary School, an easy stroll from Edwardes Lake Park, Gilbert Road trams and Regent Village and minutes from the Edwardes Street shopping strip, Regent and Reservoir train stations, Preston Market and the Metropolitan Ring Road.


