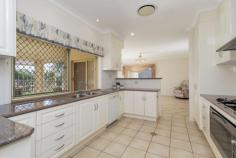5 Meranti Cres Albany Creek QLD 4035
This beautiful family home is generous in size offering you peace and privacy. For ease of living and ultimate flexibility, the design incorporates a fluid layout with a floor plan that is ideal for downsizers or growing families.
The hub and centre of the home is the large kitchen, accessible to the formal area, informal areas, as well as a servery to the outside covered patio. This large well thought out floor plan takes advantage of its elevated location with a skyline delivering spectacular sights with cinematic sunsets every day.
Notable features:
3 bedrooms all with built-in robes
Enormous master bedroom and en-suite with separate spa bath and wall width built-in robes
Family bathroom with bath & shower
Kitchen with 5 burner gas cooktop, Dishwasher, abundant storage & servery
Grand formal lounge area
Open plan informal dining & lounge area
Large laundry with meal prep station
3rd bathroom
Garage accommodation for 2 vehicles and built-in storage
Entertainment area, covered and secured
Other features:
Security screens throughout
External shutters for extra security & privacy
Ducted & Zoned air-con
Plenty of dedicated storage and water tank
Powered shed or 3rd garage
Side access for boat or trailer
Fully fenced and completely lockable
Elevated flat block on 840m2
Location:
6 min cycle to Albany Creek State High School
3 min drive to Albany Creek Central Shopping Centre
4 min drive to Albany Creek State School
4 min drive to Albany Creek Medical Centre
Albany Creek is a beautiful neighbourly suburb with a great community feel. All the amenities you need, from shops to public transport links, are conveniently located close at hand. You'll be moments from several lovely green spaces, and only 2 minutes by car to the local shops & cafes. And for commuters, Brisbane CBD is accessible by bus just a short stroll away.


