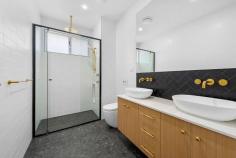10 Roderick St Wavell Heights QLD 4012
Presented as an off market opportunity is this stunning family home and your chance to secure one of the finest pieces of real estate in Wavell Heights. Perched on the high side of the street, every inch of this home has been meticulously designed ensuring that a seamless blend of luxury and easy-living was achieved whilst still keeping a sleek, minimalist aesthetic.
The lower level of this residence boasts all your entertaining needs, with a large indoor living and dining space seamlessly opening out onto the outdoor alfresco and sparkling pool. The fourth bedroom also is on this level, the perfect space for guests or family to stay. Stone benchtops, a stunning accent splash back, an abundance of storage and a plumbed butler's pantry are merely a few of the finest features selected for this kitchen, one that I guarantee you will not want to miss.
When you move to the upper level of the home, relaxation sets in. The master suite is positioned towards the rear of the home and includes a walk-in robe, additional built-in robe, Juliet balcony and full ensuite with a double basin vanity. Adjacent to this room is the second family room plus two other bedrooms, both oversized with built-in robes, ceiling fans and ducted air-conditioning. This level boasts an additional study also which could be a fifth bedroom should you choose.
Other features include:
* 2.74m high ceilings on both levels
* Fully ducted air-conditioning throughout
* Wine cellar
* Double lock-up remote garage
* Additional powder room downstairs
* Family sized laundry
* Home-office option on upper level
* Undercover patio
* 317m2 living space (app.)
* Flat, elevated block
Custom-designed to appeal to those who appreciate the beauty and simplicity of a bespoke build, this home is sure to tick all the boxes. Location is the most important specification when purchasing property, so a combination of this plus a phenomenal build ensures that this is a positive real estate decision.


