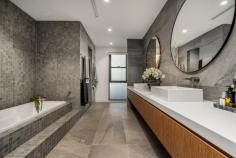13 Landsborough St Griffith ACT 2603
Designed by acclaimed Thursday Architecture, a palatial new contemporary residence of app 500m living area & an additional 341m of multi-purpose basement/car accommodation & set on a substantial holding of 1,073m2 w/ ideal North easterly aspect.
The home features breathtaking double height entry foyer w/ designer staircase, Luxe chefs kitchen w/ an array of Miele & Liebherr appliances, stone benchtops & spacious butlers pantry adjacent to very spacious living area w/ fireplace & sunny N/E aspect overlooking sparkling swimming pool & entertaining area. Large dining room w/ double height ceiling & lounge room.
On the upper level is a private & luxurious master suite w/ glorious views, large walk through wardrobes w/ detailed joinery & a stunning ensuite bathroom.
On the ground level is a spacious & segregated guest bedroom w/ walk in robes & ensuite bathroom, three additional generous bedrooms & master bathroom, steam room & bathroom, two powder rooms & separate games room for the children.
The sensational 341m2 multi-purpose basement has potential for 10-14 cars or combination cinema/cellar/gym/workshop etc w/ 32amp 3 phase power on hand. Features LED strip lighting, security camera, polished concrete floors & auto doors.
Generous entertaining areas w/ BBQ area & covered awning, gas & solar heated sparkling pool w/ built in cover, extensive garden & play areas for the children
A truly rare offering Offering encompassing a large new high quality residence, pool & extensive car accommodation in a prime location close to all ammenities. Rare Bird. EER 6
5 Bedrooms, 4 Bathrooms, 2 Powder rooms, 3 Living areas
10-14 car basement garage w/ strip LEDs & ultimate flexibility for various uses
Designer kitchen w/ 60mm stone benchtops & butlers pantry
Miele appliances (2x dishwashers, 90cm oven, 110cm rangehood)
Miele 90cm induction cooktop (provision for gas)
Miele fully integrated full fridge, full freezer & fridge freezer Combo
Integrated Liebherr 80 Bottle wine fridge
ZIP filtered hot/cold tap
Formal living room w/ built in ent unit
Formal dining room w/ double height ceiling
Substantial master suite w/ WIR & panoramic views
Master ensuite w/ bath, shower & double vanity
Childrens wing w/ rumpus room
Guest suite w/ WIR & ensuite
Gas & solar heated, concrete glass tiled pool w/ cover
Laundry w/ extensive storage
Grand entry hall w/ high ceilings & black butt Staircase
Outdoor cantilever awning w/ lights
Landscaped gardens w/ auto irrigation
Zoned Reverse Cycle A/C (5 units)
Thermally broken double glazing throughout
32 amp 3 phase power to residence
Spotted gum engineered timber flooring
Italian tiles throughout
Steam room w/ shower
In floor heating to tiled areas
Intercom system
Media cabling & Server rack w/ Wi-Fi extenders throughout
Security system & Security cameras to perimeter & basement
Built in French made Axis 1000 “Wood” fireplace to family room
Electric Vehicle charging ready w/ 3 phase power run to basement
Treated polished concrete basement floor
Insulation bats & sarking to ceilings & walls
Robus LED Lighting throughout
Metal roofing trim deck roof sheets
100% Wool carpets throughout
3 Stiebel Eltron hot water units
Urbane II tapware
Auto remote blinds
Designed by Thursday Architecture


