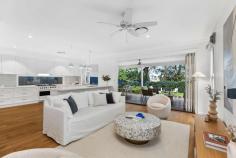7 Dublin Street Clayfield QLD 4011
Beautifully appointed and showcasing heritage qualities over a double-level layout, this elegant home has great family credentials in a location always in demand. Sitting in a leafy street and central to amenities, you can walk to premier schooling and parkland whilst shops, rail, bus and lifestyle pockets are all at your door!
Manicured street appeal leads into a fresh and light interior courtesy of a considered rejuvenation that delivers contemporary comfort with timeless class. Timber flooring flows throughout both levels with the inclusion of classic character features such as ornate plasterwork, timber fretwork and VJ panelling with high ceilings amplifying light.
The lower level plays host to an open-plan living and dining with superb connection to a deluxe kitchen and outdoor entertaining. Framed by sophisticated shaker-style joinery, the kitchen is an entertainer's dream and offers brilliant storage, quality appliances, butler's pantry with second sink and thick white stone. Entertaining credentials are further enhanced with bi-fold doors providing seamless connection to a covered entertainer's deck, complete with a deluxe built-in BBQ kitchen and overlooking the lush, landscaped backyard.
A built-in bedroom sits on the lower level whilst upstairs, three additional built-in bedrooms are positioned around a second lounge room. The master has the added benefits of a walk-in robe and elegant ensuite appointed with stone vanity and heritage tap ware whilst two additional bathrooms provide impeccably for the remainder of the household; one positioned on each level. Additional features include a large laundry with built-in cabinetry, ducted air-conditioning, under stair storage and double remote garage.
A picture perfect offering in an elite location, you'll be an easy stroll away from coveted schooling options including Eagle Junction State School, St Rita's College and St Agatha's with Oriel Park and local coffee shops also at your door. Bus and rail are both easily accessible for those commuting into town or to the Brisbane Airport whilst premier lifestyle precincts close by include Racecourse Road, Portside Wharf and Eagle Farm Racecourse!
Sophisticated character home with elegant renovation
High ceilings, timber fretwork, VJ panelling and timber floors throughout
Open-plan living and dining plus upstairs lounge
Premium kitchen with butler's pantry, shaker joinery, quality appliances and thick stone
Covered entertainer's deck including deluxe built-in BBQ kitchen and fenced yard outlook
Four built-in bedrooms; one including French door access to quaint front balcony
Master suite offering walk-in robe and premium ensuite with dual stone-topped vanity
Two additional refined bathrooms; one on each level
Separate laundry with built-in cabinetry/ducted air-conditioning/great storage
Double car remote garage
Walking distance to schools, parks and public transport options


