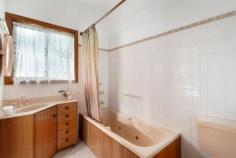14 De Chene Parade Coburg North VIC 3058
Raphael Houston proudly presents...
Situated directly across from Coburg Lake Reserve in a tightly-held and highly regarded residential enclave, this is a unique landholding opportunity of significant scale and scope matching serene parkland perspectives with a supremely convenient location steps from Pentridge SC, Coburg North Plaza, and Sydney Road commons.
Original condition interiors are distinguished by the in-built fireplace, timber flooring, picture-rails, and engraved cornices. Historical, memorable, and rich in both character and potential, each space invites restoration and renewal as this period placement transitions to the 21st century.
Accorded three well-sized bedrooms, formal & informal entertaining spaces, two bathrooms, and a magnificent timber kitchen, outdoor surrounds are captured by mostly clear, level dimensions which encourage creative adaptation while suggesting possibilities for future development (STCA).
Families will find instant success in an area which prioritises beautiful open spaces, leading educational facilities, unmatched cultural diversity, and far-reaching public transport options.
Highlights
Facing Merri Creek
Direct parkland access
Deep front and rear gardens
Generous natural light
Entirely original condition
Invitation to respect, renew, and restore
Decorative open-fireplace
Picture rails, engraved cornices
Timber kitchen
Shed, tandem garage, workshop


