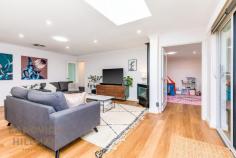44 Tain St Applecross WA 6153
Ideally positioned on a 469 square metre corner Survey Strata lot, this single level charmer has undertaken a complete transformation inside and out so is not to be missed!
Upon entering through the welcoming double doors, the natural light and space of this home are immediately apparent. Internally, no stone has been left unturned in this renovation with new flooring throughout, brand new kitchen and new ensuite bathroom, new blinds and curtains throughout, new door hardware and LED lighting. There is also an inviting gas log fire for heating an ambience to the main living area.
This home has a sensible floor plan with an open layout and multiple living areas. The open plan kitchen, meals and living area forms the heart of the home and extends directly onto the outdoor alfresco area which is ideal for entertaining! The newly renovated kitchen has been tastefully remodelled with neutral colours, stone bench tops with wide waterfall edges, ample drawers and overhead cabinetry, Bosch appliances as well as space for a double door refrigerator with rear plumbing.
The large kitchen windows offer a direct view to the external alfresco area so that even when in the kitchen, you can still be amongst the entertainment! The stunning alfresco has undergone a complete transformation with new patio, paving and landscaping with reticulation making it feel like your very own tropical oasis! This area extends through to the front grassed area which is fully fenced, providing safe and secure space for children and pets to play. Externally the home has also been rendered and painted and has undergone a full roof restoration.
The master bedroom is a generous size and has external access to the front courtyard via a sliding door. A new, spacious walk-in robe has been created in the master bedroom while the ensuite bathroom has been fully renovated with full height tiling, floating vanity with ample storage and a bath and shower.
Other features of this desirable home include a bore system, 6kw solar panels with 5W inverter, new heat pump storage hot water system, camera security system, new air-conditioning system and data cabling to every room in the house with central hub. There is also a new double garage with store room and storage loft with an attractive flat panel garage door.
Stroll to the riverfront foreshore, cafes, shops, transport, parks, Applecross Primary School, Ardross Street café strip and transport options.


