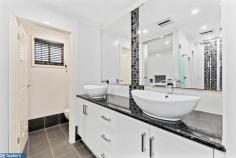22 Birch Grove Craigmore SA 5114
$419,000 - $449,000
A beautifully leafy backdrops frames this north-facing three bedroom family home designed with oodles of space and fabulous features for growing families.
With a low-maintenance front garden, the 668sqm allotment is tailored to buyers who like to entertain, play, and relax - both indoors and out. Two living areas provide spacious connectivity for family living and cosy carpeted comfort when you need quiet me-time.
All three bedrooms feature wardrobes and ceiling fans. The bathroom renovation is simply stunning and the updated timber kitchen features stainless appliances and a breakfast bar along with loads of bench and cupboard space.
Light, large and lovely - it's all about lifestyle and luxury living!
Further highlights include:
- Inground pool with shade cloth cover and timber decked surrounds
- Pitched-roof pergola with a ceiling fan and poolside aspect
- The master bedroom and lounge each showcase light-loving bay windows
- Walk-in robe in the master bedroom, built-in mirrored robes in bedrooms two and three
- Exquisite bathroom - freestanding bath tub, floor-to-ceiling tiles, double vessel sinks
- Separate w/c
- Carpeted lounge area with high raked ceilings
- Light, fresh, tiled living and dining space with a cosy wood burner.
- Updated kitchen featuring 900mm gas cooking, dishwasher, rangehood
- Ducted air conditioning
- 5Kw Solar system
- Carport with roller door
- Three garden sheds including workshop
- Cubby house
- Walk to bus stops
- Zoned Craigmore High School (1.6km)
- Zoned Craigmore South Primary School (1.9km)
Complementing the family-oriented garden space is the proximity to Craigmore Park directly behind - certainly a fantastic family lifestyle on offer!


