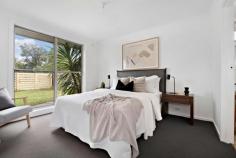82 Hadley Street Seaford VIC 3198
$660,000 and $726,000
This four-bedroom, freshly renovated home boasts a fresh coat of paint and is perfect for first home buyers, builders, developers, and ambitious families seeking to create their dream sanctuary. The property features an original bathroom and kitchen, two spacious living areas, a vast covered alfresco, and is situated just a short walk from Kananook Primary School, Kananook Station, and the beach.
Located less than 10 minutes away from Frankston CBD and Karingal Shopping Centre, and a quick drive to the Frankston Freeway for easy access to Melbourne, this property offers convenience and accessibility.
As you step through the zoned entryway, you'll find a single-level layout that includes a formal dining zone with retro-chic arches, two living areas, and glass sliders that open to an 8.8-metre outdoor entertaining area. This space is perfect for creating an outdoor oasis to entertain family and friends.
The kitchen features timber wall paneling, a wall-mounted oven, vintage lino, and laminate benchtops, providing a timeless charm that you can update to your personal taste. The family floorplan includes a walk-in robe and shower ensuite off the master bedroom, a full family bathroom with a separate toilet, a carport, and a couple of sheds.


