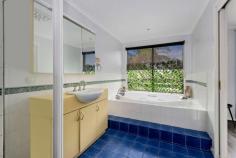4 Devereaux Court Frankston VIC 3199
$860,000 - $946,000
Superbly sized for growing families with two spacious storeys and a resort-style ambience converging around the lagoon-shaped swimming pool and spa, this appealing five bedroom home offers an exciting upsizing opportunity for growing families in the lovely Lakewood Estate.
Clinker brick and wonderfully designed with a well-considered flow, householders will relish the choice of three sizeable living areas to spread out and entertain friends, while the timeless kitchen pairs woodgrain cabinetry and granite countertops with a stainless-steel oven, gas cooktop and gunmetal grey dishwasher.
Set on a spacious 644m2 (approx) allotment, the residence has been oriented to capture generous natural light and allow ample room in the north-facing backyard for the inground swimming pool and circular spa flanked by brick paving, with an undercover alfresco area with bistro blinds providing an all-season space for outdoor living and barbecuing.
Adaptable for growing needs, in-laws or guests, the residence offers two bedrooms on the entry level serviced by an ensuite and family bathroom, while the upper level with retreat hosts two more bedrooms and a full third bathroom with elevated spa bath.
Footsteps to Kingsley Park Primary School and the Shaxton Circuit cafe strip and around 15 minutes' walk to Mt Erin College within a tranquil enclave between the golf course and Robinsons Park, the property includes balconies on both levels, a gas fireplace, ducted heating, evaporative cooling, a carport, garage and additional off-street parking.


