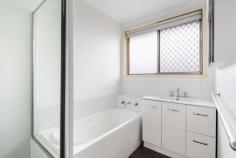20 Havana Crescent Frankston VIC 3199
$550,000 - $605,000
Embraced by the sweet scent of mature roses this three bedroom residence offers an enticing blend of original charm and updated finishes to ensure character and comfort. Positioned only moments from Karingal Heights Primary School and less than 10mins (approx.) from PARC, this home's position within the greater Frankston landscape offers all that could be desired from recreational and retail to medical amenities.
Revealing the details of original 70's textured glass, the living domain occupies a street-facing position where corner windows welcome natural light and the year-round comfort of split-system air conditioning. Central to the layout is an original kitchen complete with chocolate brown cabinetry and an upright cooker with a gas stove with an adjoining meals space.
Continuing throughout the accommodation zone, polished timber flooring and retro light bring the three bedrooms together with a sense of rest, each welcoming natural light before the main bed completes with a built-in robe.
Drive-through access from the carport reaches a level rear yard providing ample space to nurture a landscape to maturity or extend the existing dwelling for enhanced internal proportions (STCA.).


