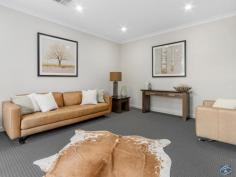6 Grocke Way Tanunda SA 5352
$799,000
Welcome to 6 Grocke Way, Tanunda. Built in 2015 this former flagship Sterling show home, which has never been lived in, is set back on an expansive 692sqm. Situated in the renowned Sovereign Estate, the home is within walking distance to schools, parks and Tanunda’s Main Street.
Comprising of 4 king sized rooms, 2 bathrooms, 4 living areas, double garage and manicured gardens, this home is full of extras and luxury additions many astute buyers are looking for.
The home features:
•Master bedrooms with walk-in-robe equipped with shelving and storage space, a large ensuite with floor to ceiling tiles includes a double vanity and a featurette walk-through waterfall shower.
•The spacious front living room is appointed with sheer curtains and timber window trims outlooking the fabulous front gardens.
•The main living area focusses on a walk through kitchen with stainless steel appliances, pendant lighting, featurette benches and a butlers pantry with direct access into the double garage.
•Looking out over the kitchen is the meals and living area surrounded by large windows allowing an abundance of natural light to flood the room
•Down the hall, the three king sized rooms with built-in robes all surround the three-way main bathroom with floor to ceiling tiling and convenience of a separate toilet
•Another separate living space is perfect for a home office, children’s area or further living space
•Outside, well appointed, private and established gardens are perfect to relax or watch the family grow
Other features include
•Reverse cycle zoned air-conditions
•Security system
•Irrigated gardens
•Stone bench tops
•Much much more!


