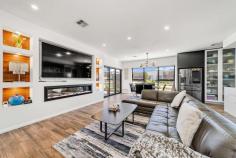13 Chadwick Street TAYLOR ACT 2913
Positioned in one of the Gungahlin region's most popular and fastest-growing suburbs, 13 Chadwick Street has been meticulously designed and built to encapsulate the true epitome of the modern family lifestyle in Canberra. Nestled in a prime location that is both quiet yet incredibly convenient, this gorgeous home has an impressive street presence that is within easy walking distance to the Margaret Hendry School and a vast array of local parks and amenities. The entire thought process around the home has been centred around established and growing families, allowing for space but also central living areas for quality family time or entertaining extended family & friends. One inspection of this home is more than enough for even the most discerning buyer to see incredible value in what's on offer.
Upon entry to the home, you are immediately greeted with a sense of quality and class with the formal lounge area, complete with 2.7m high ceilings and ample windows, providing the perfect place to retreat and watch a movie or set up for a home business.
At the heart of the home, the oversized kitchen will impress not only the at-home chef but even the professional, featuring waterfall stone benchtops, a butler's pantry, high-quality appliances and an abundance of storage and workspace. The open plan design allows maximum interaction with living & dining areas both capable of an easy conversation with the cook.
All of the bedrooms are of a generous size, with the stunning master suite consisting of a beautifully finished ensuite that includes custom vanity, walk-in robe and excellent proportions. Externally, the backyard is secure and private, featuring a covered alfresco with cabinetry and storage space.
A complete package and a perfect example of understated modern luxury surrounded by quality homes, 13 Chadwick Street will not disappoint!
246sqm under roofline (approx.)
Rendered Brick construction
Four bedrooms, two bathrooms + powder room
Multiple living areas
Double garage
Double-glazed windows
23kW Daikin ducted heating & cooling system
Instantaneous gas hot water
Timber look tiles throughout
Custom-made natural stone vanities
Ceiling fans throughout
Ducted vacuum
Plantation shutters
10.3 kW Solar Panels
8 Security Cameras
Integrated Bosch microwave
2 x Bosch dishwashers
Schweign rangehood
90cm Bosch cooktop
Butlers pantry
Scratch-resistant black sinks
Caroma taps throughout
Wifi enabled switches and garage
Epoxy-coated garage floor
Easy walking distance to local schools, parks and amenities


