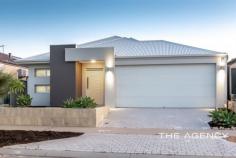28 Elsbury Access Clarkson WA 6030
$549,000
Come home to elegance and style with this stunning home located in the heart of Clarkson. This beautiful property is the perfect blend of functionality and comfort, designed to provide an excellent living experience for you and your family. Conveniently located close to shopping centres, great schools and the pristine Perth coastline, a vibrant lifestyle awaits!
An impressive facade with sleek lines and a front garden welcomes you to the residence. The entrance gallery is framed by high ceilings and solid timber flooring which create a warm first impression. Upon entry, a study provides the ideal place for a work-from-home setup or potential as a fourth bedroom. The spacious master suite is complete with a modern ensuite as well as his and hers walk-in robes which deliver the perfect setting to unwind after a long day. Two well-sized secondary bedrooms and a theatre ensure ample space for all residents.
The home's focal point is the spacious open-plan kitchen, living and dining area. This light-filled area is an ideal setting for family togetherness. The gourmet kitchen is complete with stone benchtops and generous cabinetry which provide an excellent space for culinary inspiration.
Outdoors, you'll find a low-maintenance backyard, perfect for entertaining guests or relaxing with your family. The alfresco area is perfect for summer barbecues and enjoying the West Australian lifestyle.
Don't hesitate, this one will not last long! Contact Michael Keil today to register your interest!
Property Features:
● Attractive contemporary facade
● Solid timber flooring
● Study
● Plantation shutters
● Clean carpets
● High ceilings
● Large master suite with walk-in his and her robes and modern ensuite with double vanities and an oversized shower
● Two well-sized secondary bedrooms with built-in robes with mirrored sliders
● Primary bathroom with vanity, shower and separate wc
● Spacious theatre
● Expansive open-plan kitchen living and dining area
● Gourmet kitchen with stone benchtop, under-mount sink and generous cabinetry
● Paved alfresco
● Backyard area with astroturf
● Double car garage
● Block Size:390 sqm
● Water Rates: $1,130.07 pa
● Council Rates: $2,050 pa
Location Features:
● Short drive to the WA coastline
● Close to Somerly Primary School and St Andrew's Catholic Primary School
● Short distance to shopping centres


