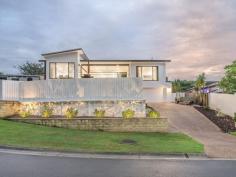23 Camarillo Circuit REEDY CREEK QLD 4227
$1,495,000
Proudly positioned on a peaceful corner block in The Observatory estate, this immaculately renovated home epitomises the best of contemporary living with elegant finishes and a modern flair.
Spanning two levels, the floor plan has been well thought out incorporating a large ensuite bedroom downstairs, ideal for guest accommodation or a teen retreat near a separate entrance to the residence.
At the heart of the home, a carefully crafted kitchen features a stunning island bench, as well as soft close cabinetry and integrated fridge/freezer. Entertaining family and friends is easy with large scale sliding doors opening seamlessly onto an expansive veranda which enjoys the serene north facing bush vista.
There is abundance of space for all the toys with two double garages on offer and dual driveways in place. Even a large caravan or boat can easily be accommodated. The kids and pets can safely play in the fully fenced, flat yard and there is also plenty of space and access to install the pool of your choice with the ideal sunny north-facing aspect.
Main features:
• Outstanding contemporary kitchen with stone island bench, gas cooktop, integrated fridge/freezer and soft close cabinetry
• Carpeted separate lounge / media room
• Sunny north facing dining area
• An open plan living area integrates indoor and outdoor living perfectly via impressive sliding doors which open seamlessly onto a large entertaining veranda easily enclosed with newly installed electric blinds in place
• The master suite is styled with micro cement render feature wall and attractive pendant lighting. It includes an elegant ensuite with custom crafted dual stone vanity and rain shower as well as walk-in robe and louvred windows ideal for enjoying the lovely breezes
• Two additional bedrooms are located on this level with built in robes and ceiling fans
• The main bathroom is also well appointed with stunning brushed brass tapware, micro cement render finishes and a separate toilet.
• Large laundry with stone benchtops and outside access to tiled drying area
• Study nook
• Downstairs bedroom with own ensuite is ideal for teenager or guest accommodation and could easily be utilised as large home office as well.
• Two auto double lock up garages ideal for families with children of driving age
• Dual driveways to the property as well as off street parking for boat / caravan or additional vehicle.
• Massive workshop with sliding garage door for secure storage
Additional highlights:
• Split system air conditioning and ceiling fans
• Security screens
• Linen cupboard
• Automatic blinds on upper balcony for year-round comfort
• 20 solar panels
• Secure sliding gate access to yard
• Gas hot water as well as additional electric hot water system for kitchen only
• Epoxy flooring in one of the garages
Land size: 729 sqm approx.
Building size: 380sqm or 41 squares
Year Built: 2010 - recently renovated throughout
Location:
Reedy Creek is a quiet, family friendly location with beautiful breezes. There is an abundance of parkland throughout the area including a very popular off leash dog park
You will enjoy the village atmosphere of the local Reedy Creek shopping centre with Woolworths supermarket, Zarraffas Coffee, BWS and medical centre.
Close proximity to some the Gold Coast's most renowned schools including Hillcrest Christian College, King's Christian College, Somerset College, St Andrews Lutheran College, All Saints Anglican School and Clover Hill Primary School
Short drive to beautiful Burleigh Heads beach, restaurants and cafes as well as Gold Coast Domestic and International Airport


